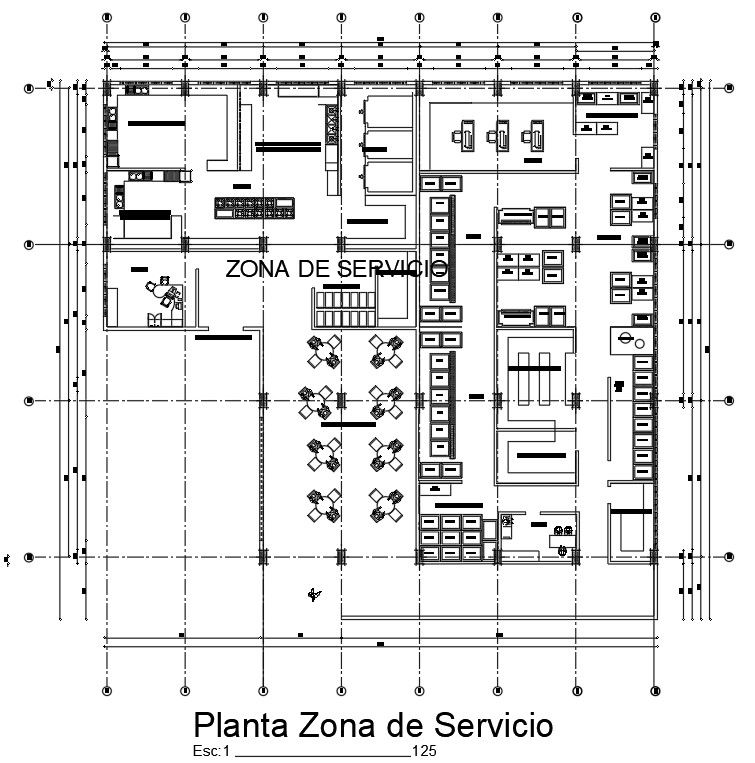Plant service area drawing described in this AutoCAD file | Download 2d AutoCAD drawing file.
Description
Plant service area drawing described in this AutoCAD file. this file consists of a corporate office with a restaurant area, conference area with a drawing made by a 1:125 scale drawing made. detail dimensions and specifications are given in this file. For more details download the AutoCAD file. Download 2d AutoCAD drawing file.
Uploaded by:
